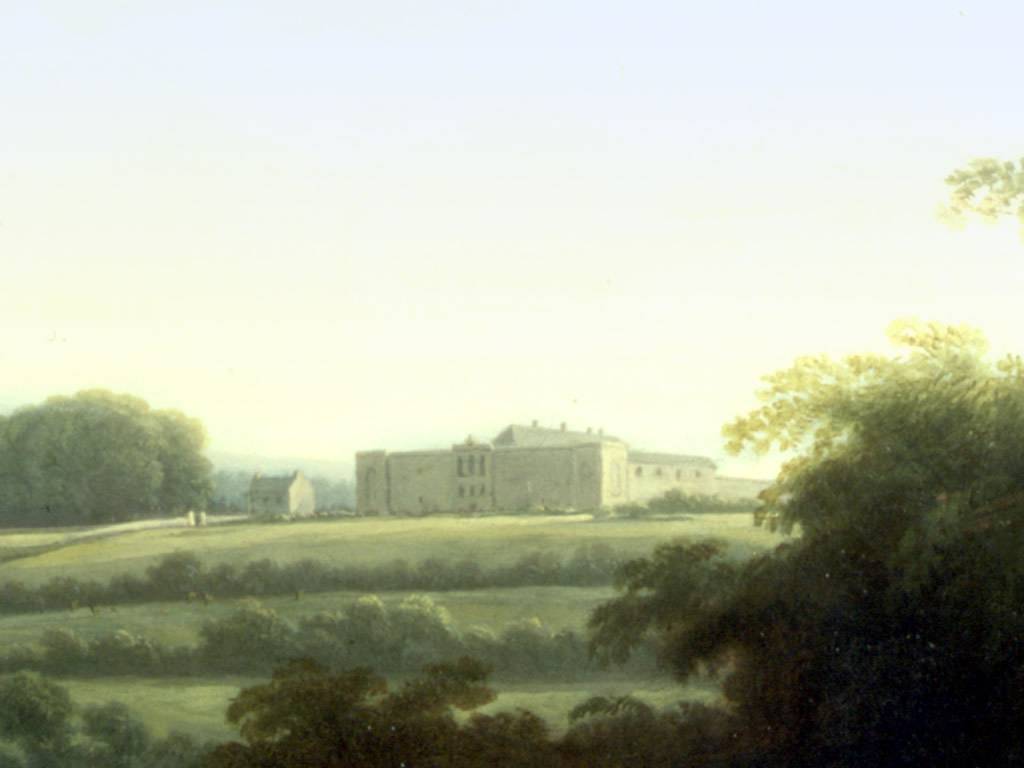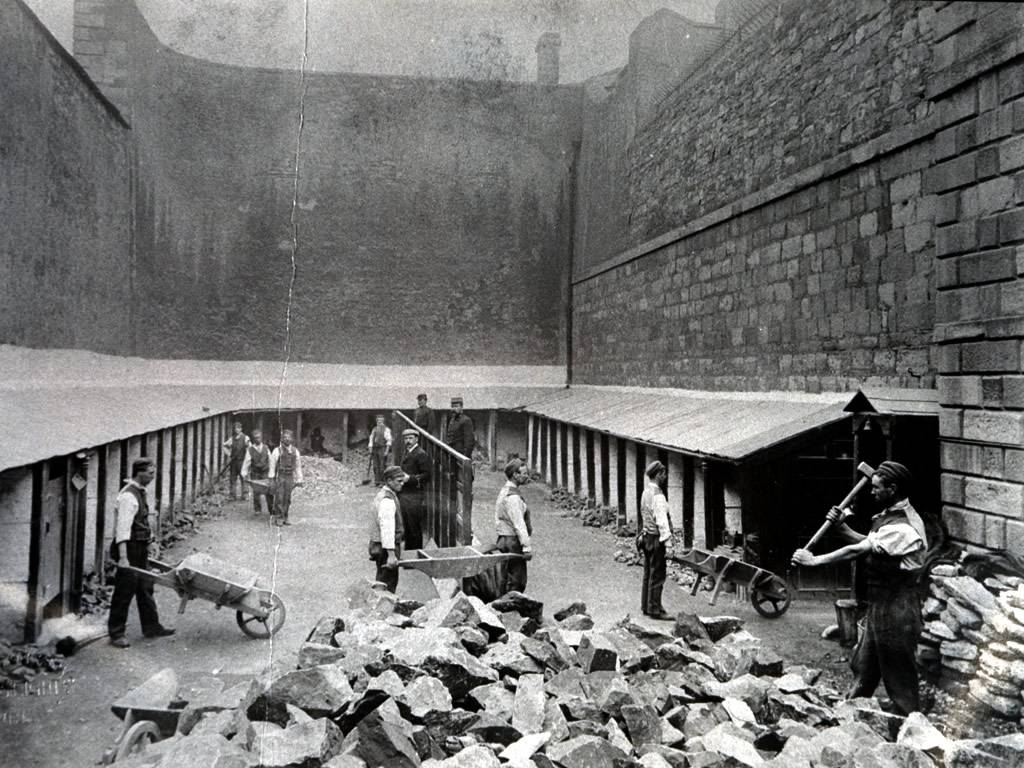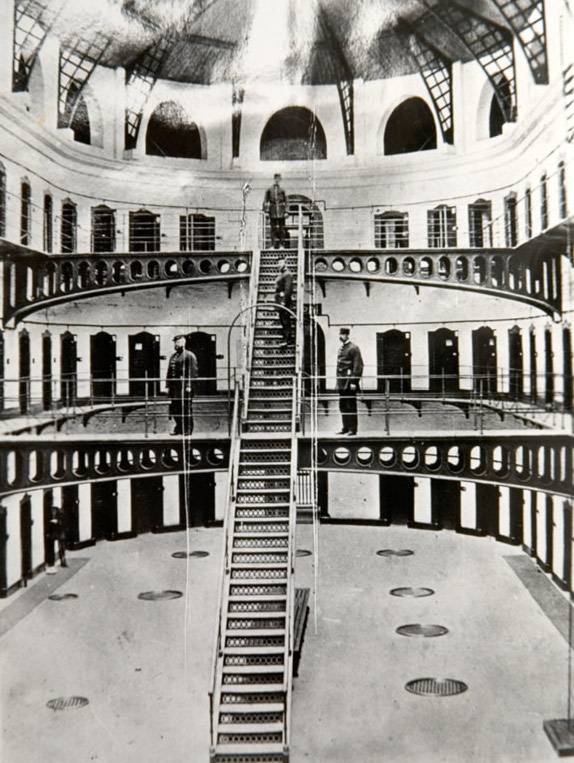The Building
The gaolers lived in the central front block, while the two wings contained cells for the prisoners. Toilet facilities were confined to chamber pots inside the cells. Both warmth and light came only from candles, which were sparsely distributed (gaslight would later be installed in the 1840s).
In the late 1850s, the east wing was replaced completely. The architect who won the open competition was John McCurdy, freemason and official college architect of Trinity College Dublin. This new wing was envisaged as a different system as early as its competition advertisement in 1857. It opened four years later, and reflected the very different ideas of the Victorian age. Based on the Panopticon, it is possible to see all ninety-six cells from a central viewing area. The use of light was deliberate and philosophical. It was thought that the huge skylight would spiritually inspire the inmates, while the out-of-reach cell windows would encourage them to turn heavenward. Under the ground of this new wing were four cellar-level isolation cells intended for dark and solitary confinement.



